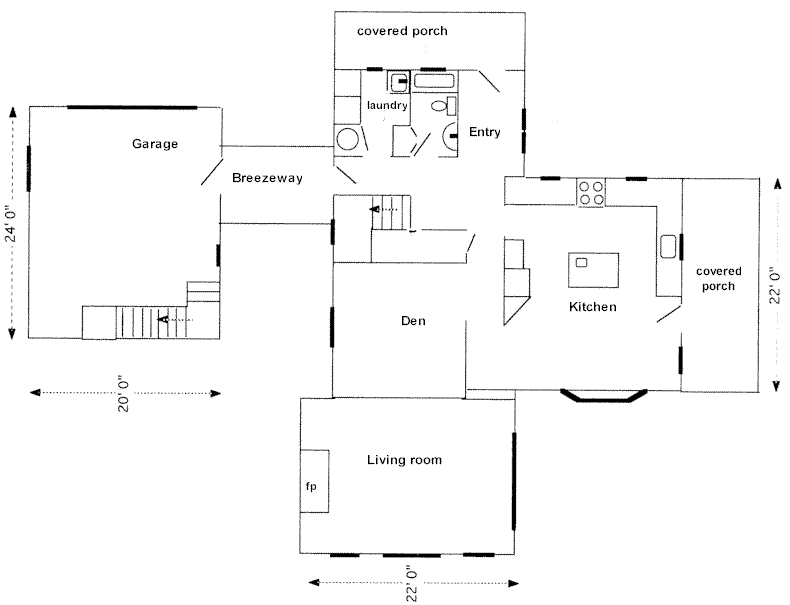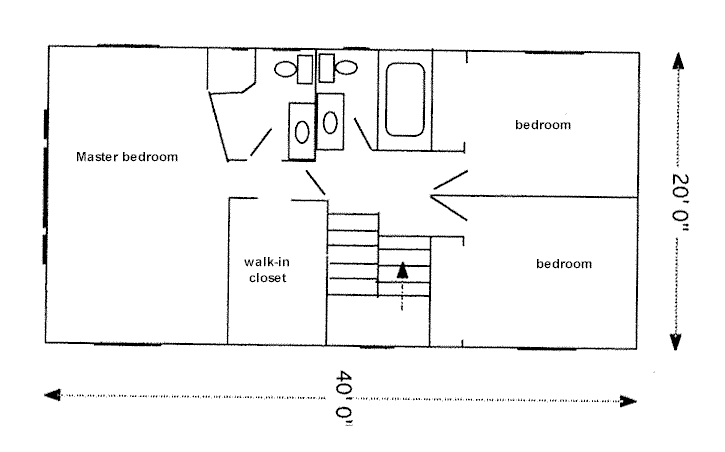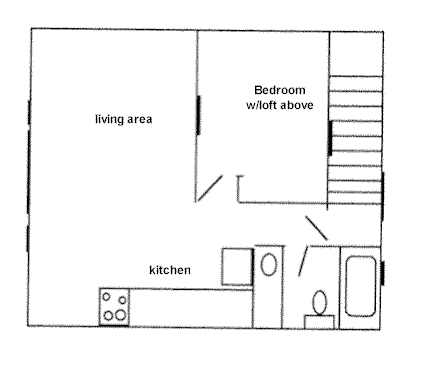|
Floor
Plans for Santa Cruz Eclectic
|
The house is designed for efficient use of materials with
all floor joists and roof rafters
the same size material. Attention was put into the design
to provide easy building using
simple gables and tie-ins. Although a low slope roof could
be used to reduce the cost,
this house used steep roofs to add a "rich" look.
|
FIRST
FLOOR FLOOR PLAN
|
This house is only about 2000 sq. ft. yet feels very spacious
without a lot of wasted space.
The full bath downstairs is a nice feature.The kitchen has
plenty of work space for several cooks and the whole
downstairs works wonderful for large gatherings. The step
down living room with a 22' open beam ceiling and
lots of windows is breathtaking. There is an interesting
"little" kids room that was created in the space
below the stairway landing. It is less than 5 feet
tall yet is perfect for children and provides a place
to put a lot of toys without cluttering up the room. A piece
of stained glass between the Den and the Kitchen adds
openness and character.
|

SECOND
FLOOR FLOOR PLAN
|
The Second floor is compact with no wasted space yet also
feels very spacious. The 2 bedrooms are small but
more than adequate for most non adults. Both bathrooms
have 9'ceilings. The walk-in closet works well and the master
bath has an open shower that feels comfortable while
not expansive. The master bedroom is large enough with
many alternate bed locations with a tall ceiling and arched
window that provides lots of character. The little
bit of hall has a peaked ceiling that was economical but
adds to the custom feel. Notice the way the bathroom
,closet and entry door are within the small hall which
provides for a cleaner less cluttered bedroom. This house
with its 12 and 12 roof has plenty of expansion space
in the attic
|

GARAGE
SECOND FLOOR APARTMENT
|
Above the garage is a 1 bedroom apartment that is great
for guests, a rental,or a live in.
It has a full bath and kitchen w/ a loft above for plenty
of storage or sleeping. Interior
windows keeps it light and open.
|

If your interested in building this house please contact me by E-mail.
The Plans include floor plans, elevations, framing, foundation and
specs. Also available is the engineering data. This house was built
to withstand major earthquakes. As of this writing a set of reproducible
plans are $700. Engineering is an additional $100 and can only be
used for reference. All locations , requirements and soils are different
thus no guarantee can be given as to the ability to apply structural
engineering specifications to other locations.
|

